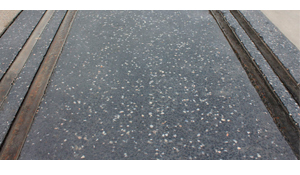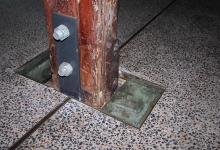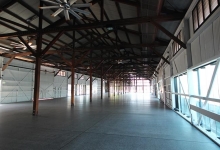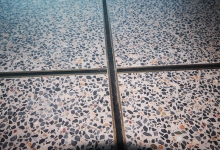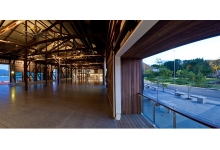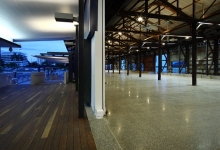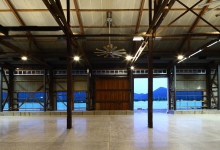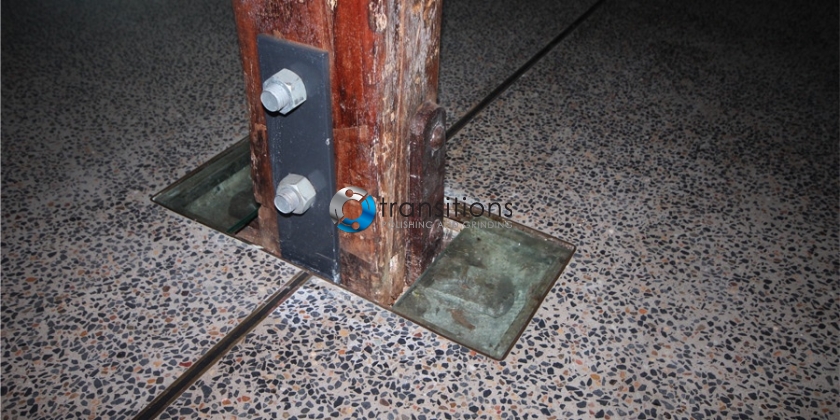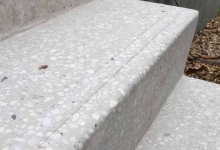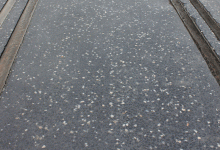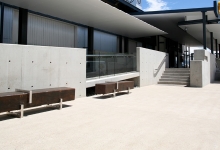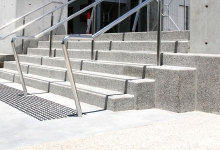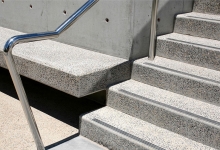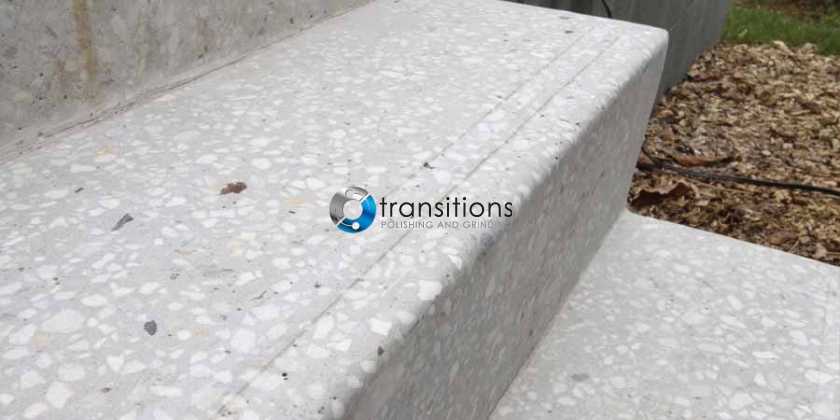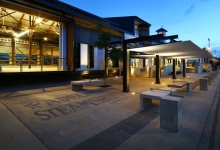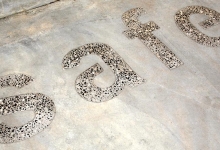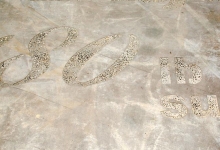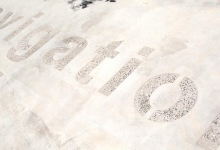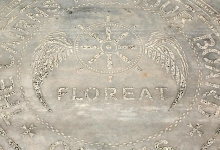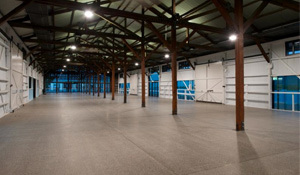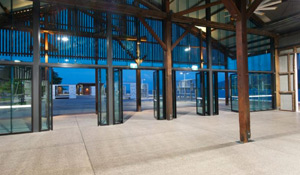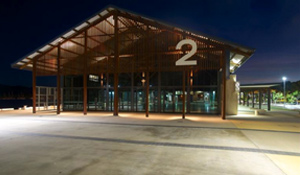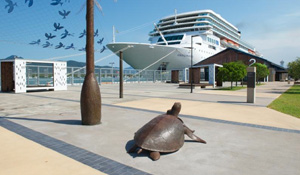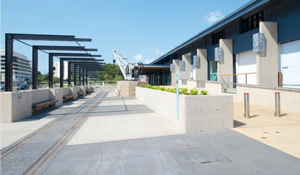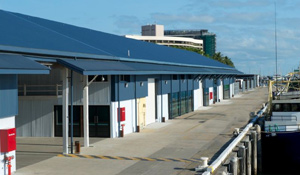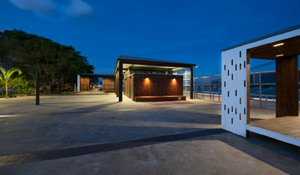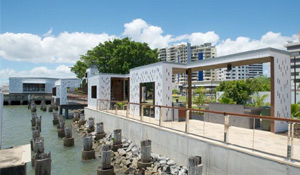Neil Street Bus Station is revitalised with Transitions Honed Concrete pedestrian walkways
- Category: Transport Hubs
Project Background
The refurbished Toowoomba Bus Station in Neil Street has re-opened for bus services following a facelift, which has allowed it to become a one-stop location for local and long-distance bus services. Greyhound Australia coaches have relocated to the bus station, which will be the launching point for services to major destinations including Brisbane, Mt Isa, Darwin and Melbourne. The refurbishment works included Transitions Honed Concrete on the platform walkways and shared pedestrian and bus use ones.
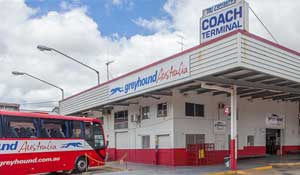 Specification
Specification
- Transitions Honed Concrete
- R12 Slip Rating
- Full Aggregate Exposure
Scope
- 3000m2
- 2.5 weeks to complete works
Objective
The clients’ objective for the concrete pedestrian and platform walkways, at the new Toowoomba Bus Interchange, included both aesthetic and functional elements. They wanted to achieve a more decorative, bright and up market look and feel as a part of this revitalisation for visiting and departing guests of Toowoomba. Furthermore, the concrete floors had to fit within the safety requirements for the environment and use of the facility.
Requirements
The concrete pedestrian and platform walkways had set requirements, which related to its performance. Firstly the concrete floors had a very important requirement to be a non-slip surface, helping to prevent slips and falls, most notably with wet weather and oil residue. Additionally, the concrete floor product chosen needed to be easily maintained. This maintenance should be in line with current cleaning regimes at the bus station.
Chosen Product
The chosen product for the pedestrian and platform walkways at the newly revitalised bus station at Neil Street in Toowoomba is Transitions Honed Concrete. Not only does this concrete flooring product fulfill all the objectives and requirements set down by the client but it has also provided UV stability and provided additional colour through locally sourced aggregate. The Transitions Honed Concrete floor was able to achieve an R12 slip rating, resulting in a smooth and serviceable profile, which also assists with easy ongoing maintenance.
Overall Outcome
Toowoomba Regional Council was very happy with the outcome of the Transitions Honed Concrete floor. The result was a cost effective yet high performing and long lasting product.

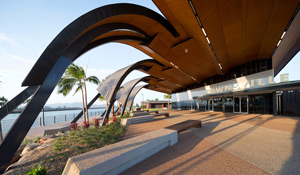 Project Background
Project Background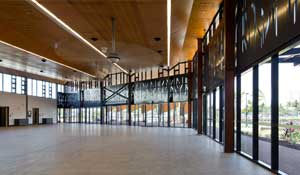 Specification
Specification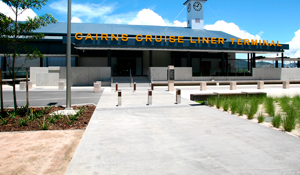 The Restoration Project of the Cairns Cruise Liner Terminal
The Restoration Project of the Cairns Cruise Liner Terminal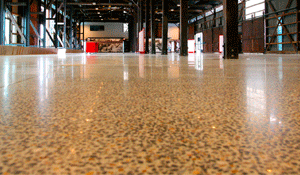
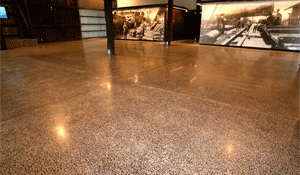 The decorative concrete elements included in this project are as follows:
The decorative concrete elements included in this project are as follows: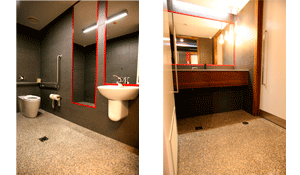
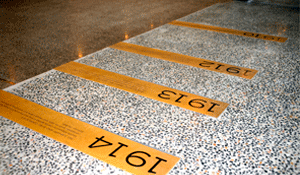
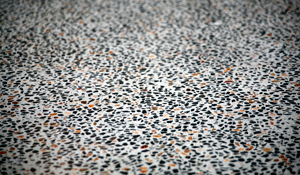
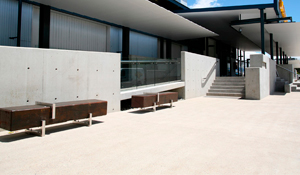
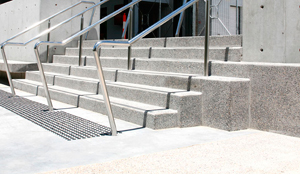 The external flooring areas of the Cairns Cruise Liner Terminal leave nothing to be desired. They are aesthetically appealing, rich in history and serve their purpose of functionality. New landscaping, feature pavements, covered walk ways, artwork and decorative shot blasted graphics formed part of the external redevelopment.
The external flooring areas of the Cairns Cruise Liner Terminal leave nothing to be desired. They are aesthetically appealing, rich in history and serve their purpose of functionality. New landscaping, feature pavements, covered walk ways, artwork and decorative shot blasted graphics formed part of the external redevelopment. 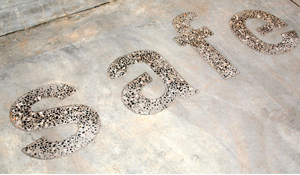
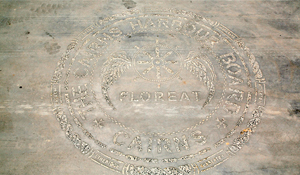 A collection of historical images has been shot blasted into the external concrete areas. Spread around the landscape, these images have been intricately installed, using template design and contrasting aggregates, to ensure that the finer details of each image are clearly represented.
A collection of historical images has been shot blasted into the external concrete areas. Spread around the landscape, these images have been intricately installed, using template design and contrasting aggregates, to ensure that the finer details of each image are clearly represented.